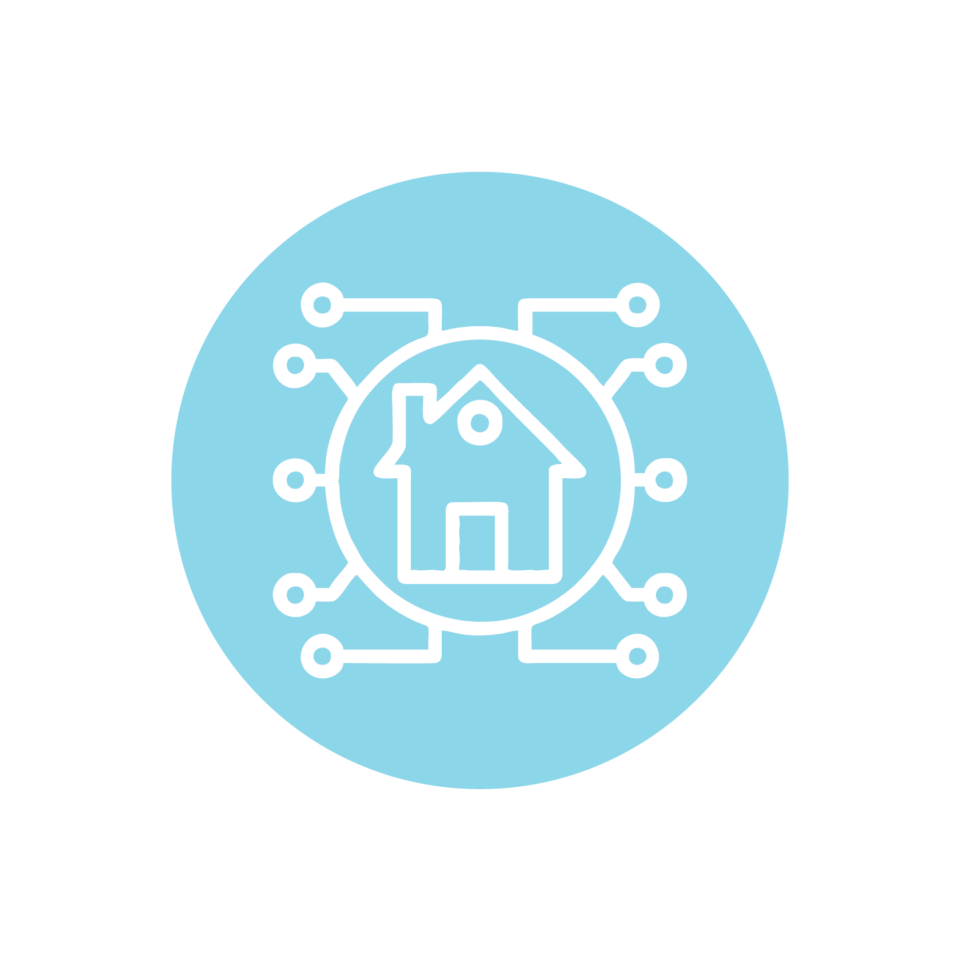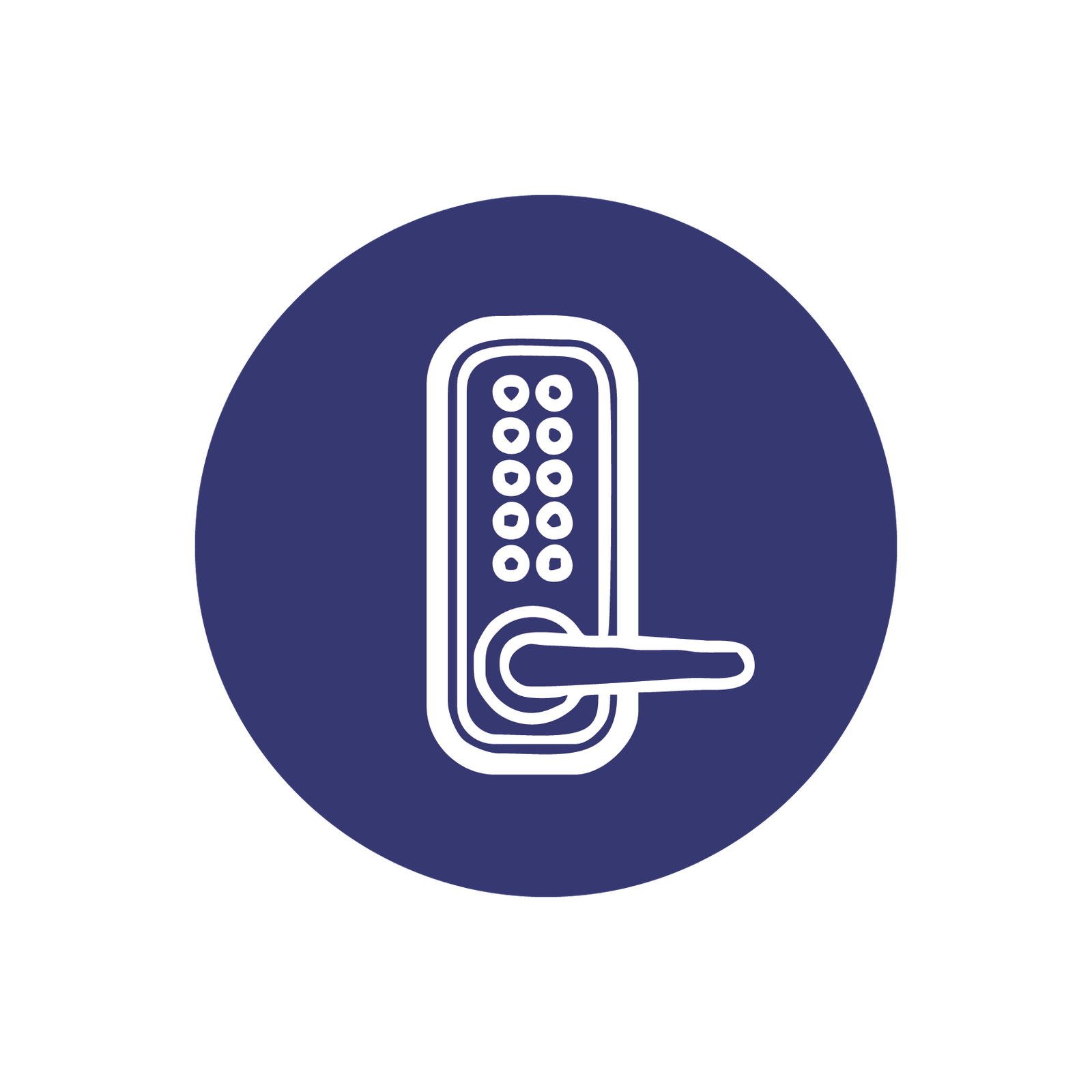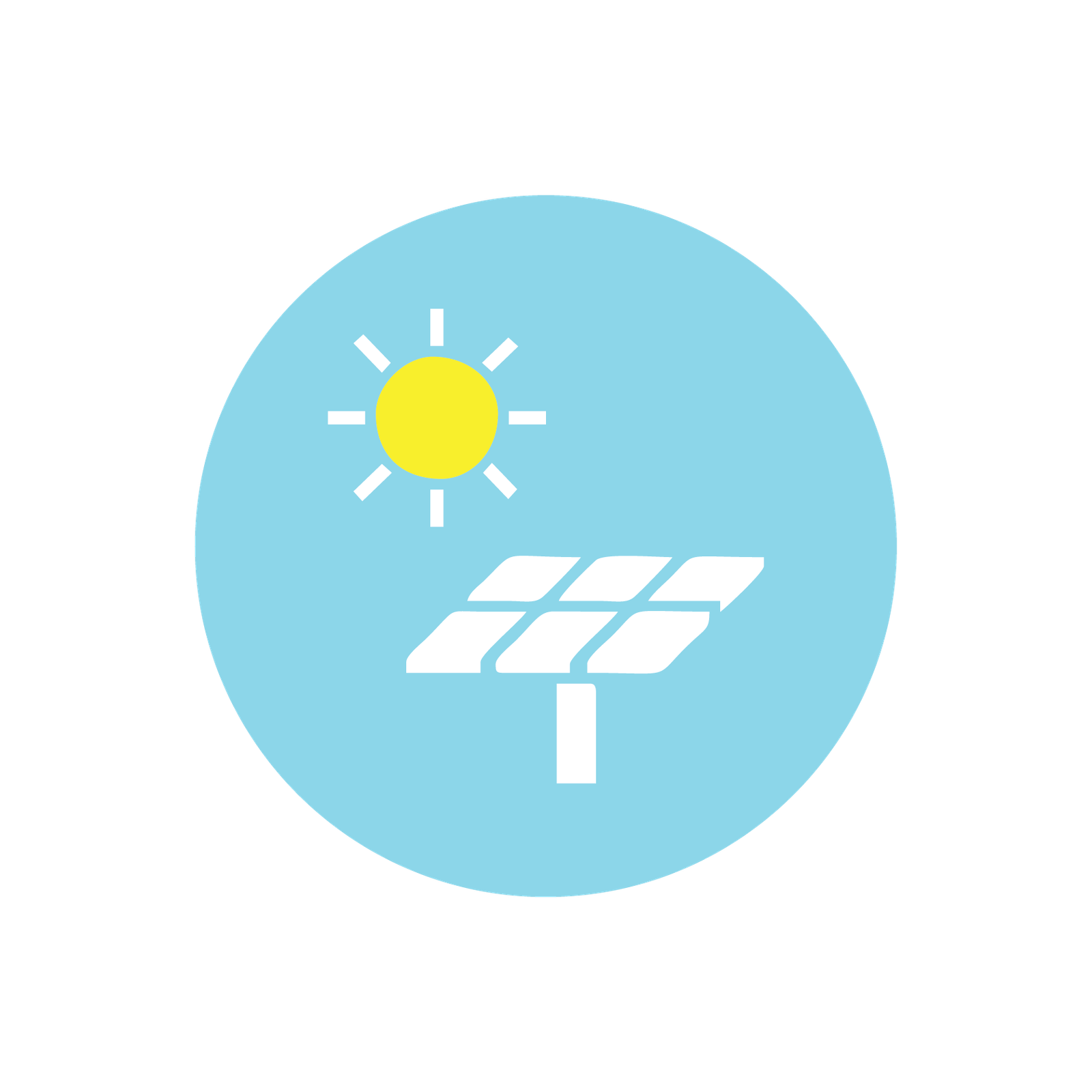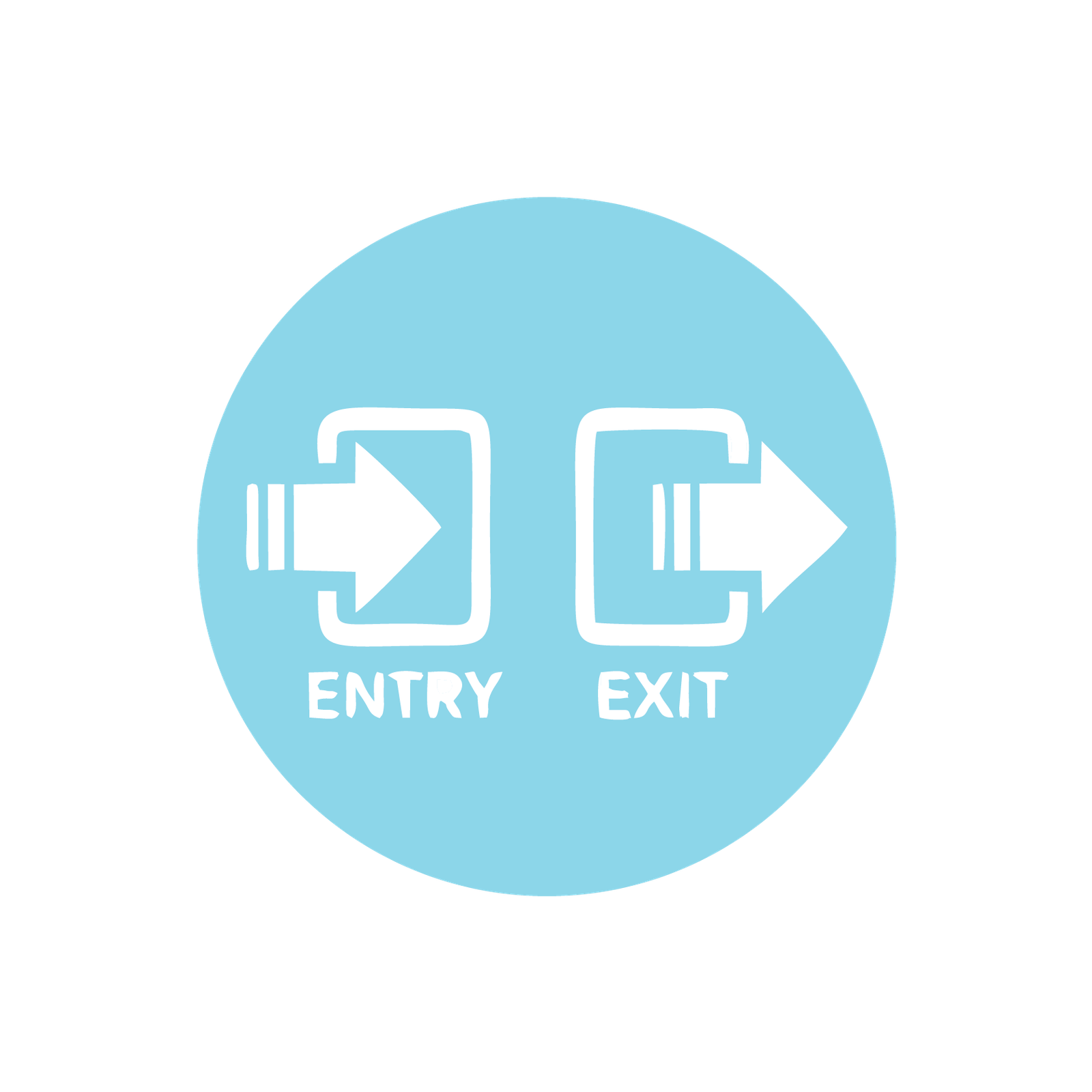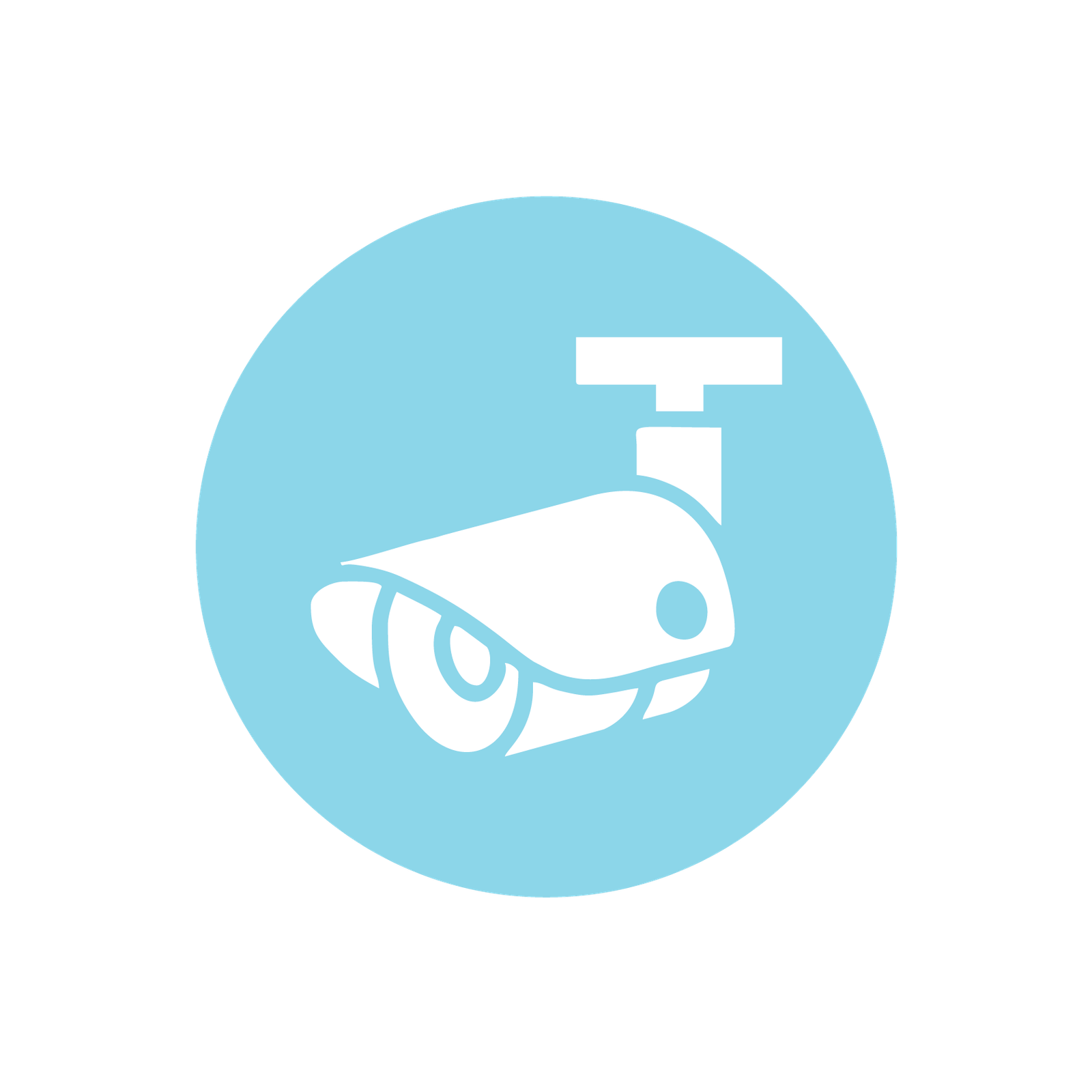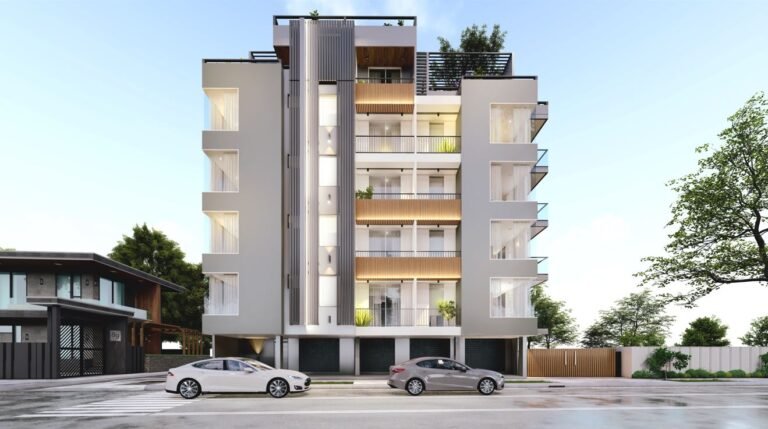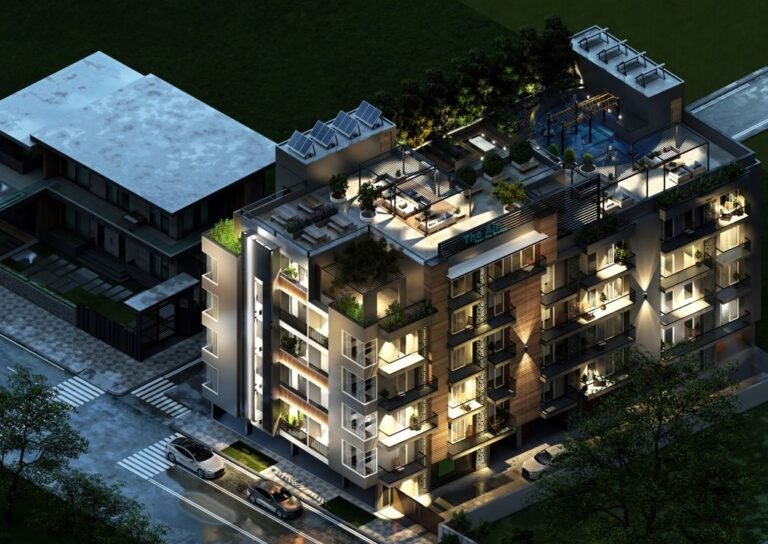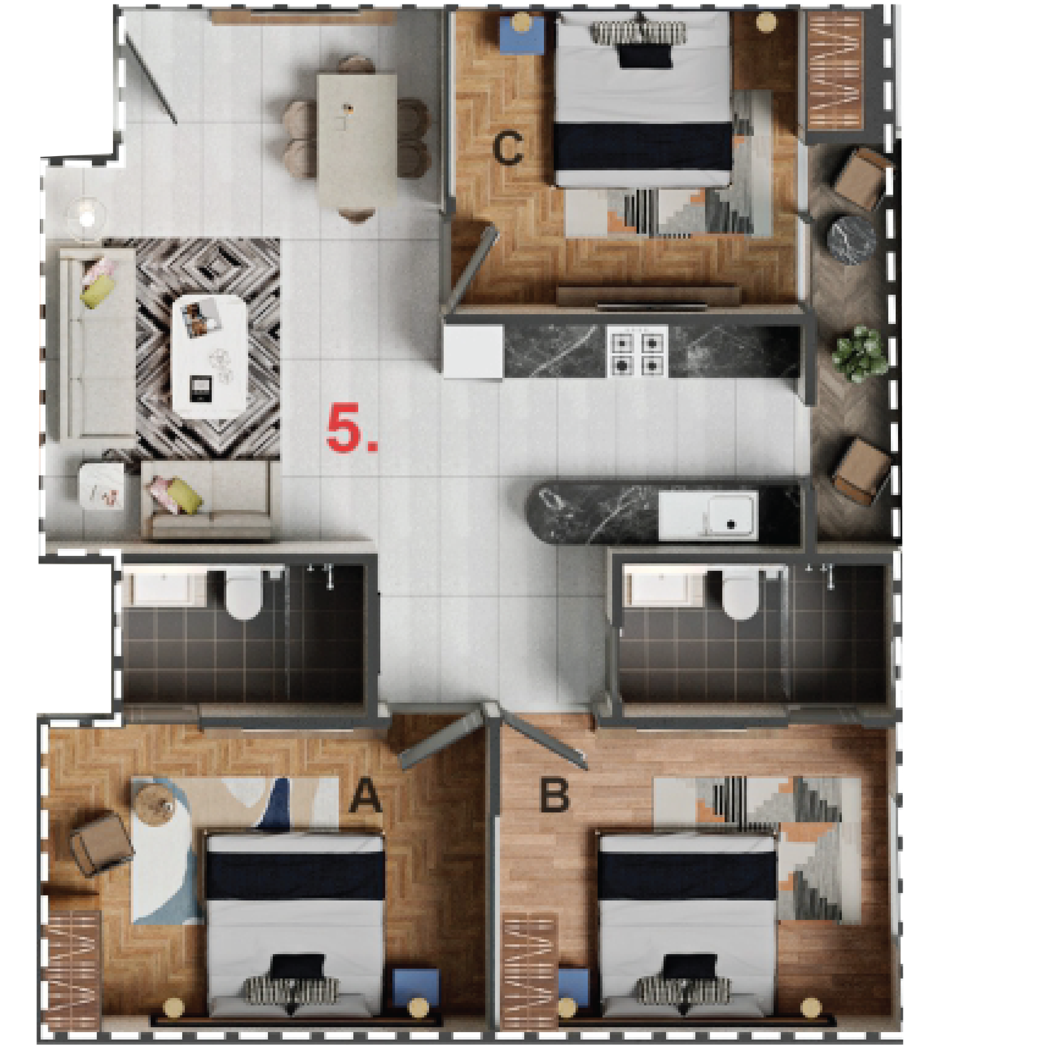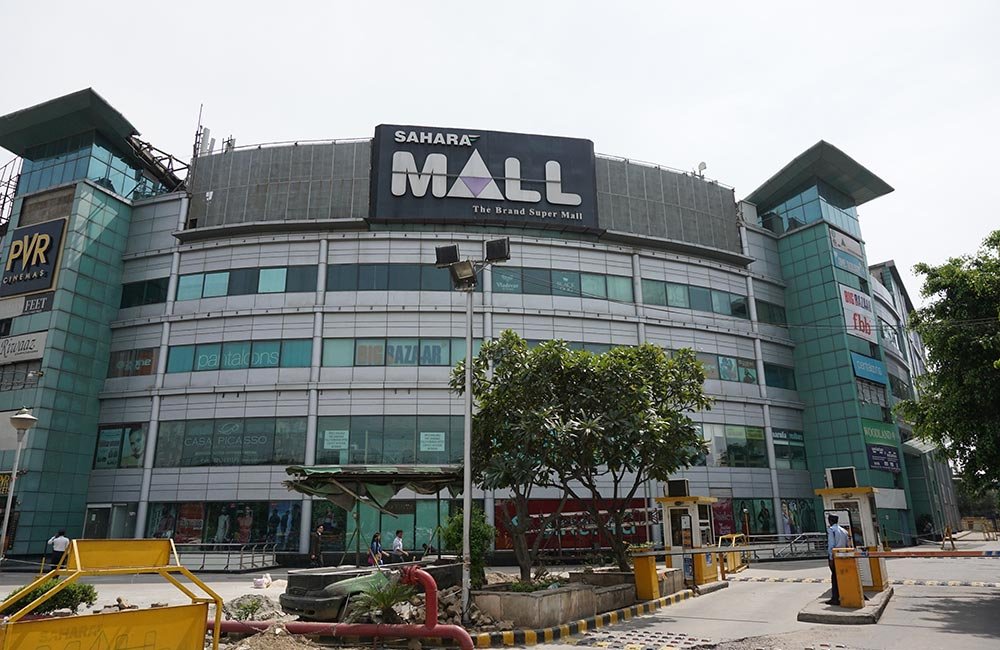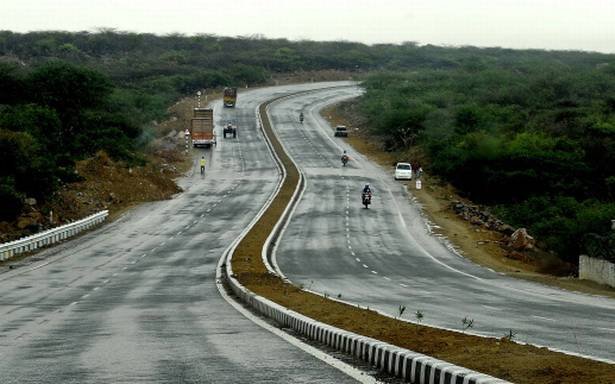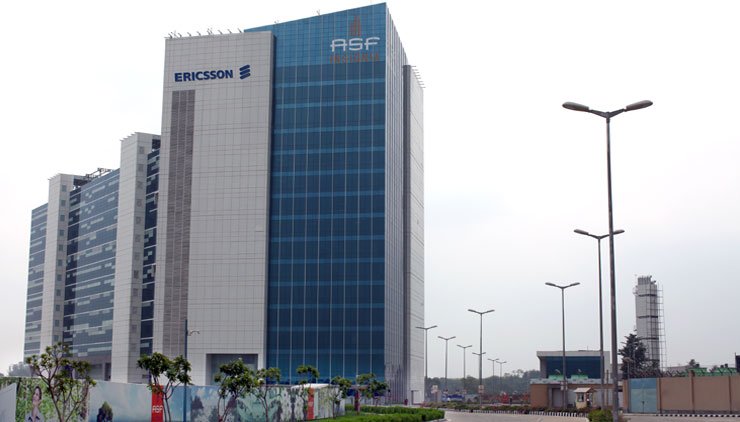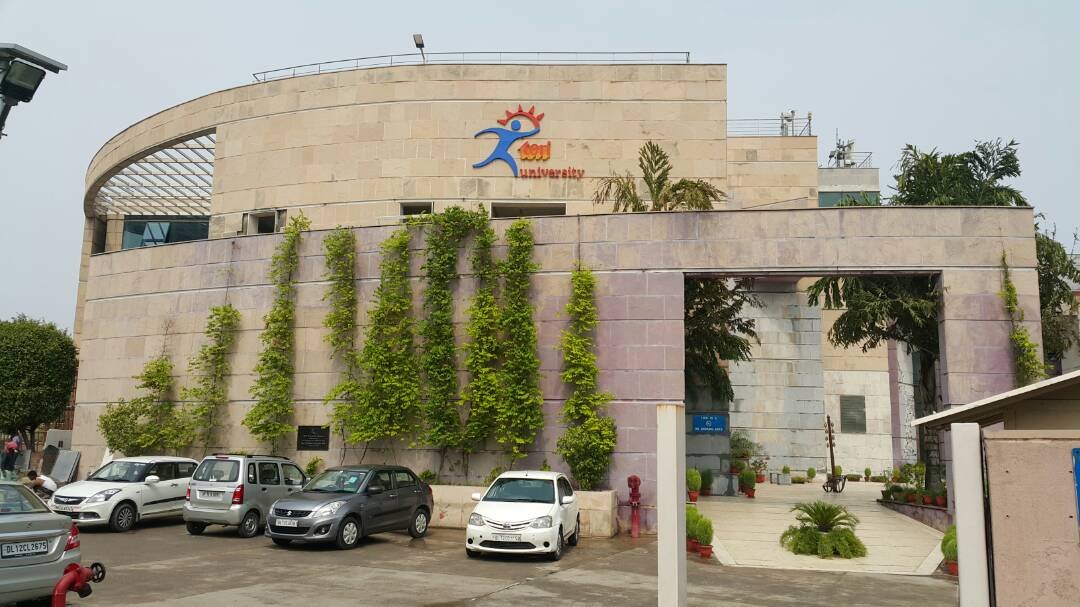
THE AIR
3 BHK Flats at Main Mandi Road, These luxurious low rise apartments are situated in one of the most prominent locations of South Delhi which is Mandi.
PRICE ON REQUEST
Schedule a TourSQUARE FEET
BEDROOMS
BATHROOMS
CAR PARKING
ABOUT
THE AIR
The air is a high-end low-rise 3 BHK builder floor apartment with ample ventilation, room, and contemporary conveniences to make your life more breathable and convenient. Apartments are designed to provide you with a sense of serendipity and fresh air. Cutting-edge technology is integrated to enhance your lifestyle and provide a premium experience. It's a three-sided, major road-facing development with all of the newest facilities. It was created with maximum room in mind, so you can enjoy the calm views of Gwal Pahari while feeling light and airy.
Classic Interiors & Exteriors
Generously sized, this home delivers the very best Interiors & exteriors.

Latest Property
The air as the name suggests is a low-rise builder floor to provide you the luxurious benefit of complete ventilation and an ultra-spacious independent lifestyle.

Awesome Area
The ultra-spacious, highly ventilated apartments ensure you breathe in the air of the new, healthy lifestyle CS realty strives to provide with Automated Entry-Exit of Compound.

Great Surroundings
Suggesting the health and lifestyle, the project is surrounded by ever so lush green areas, which is indeed a treat to the eyes while giving you the fresh air for you and your family.

Supreme Location
The air is only 1 minute away from the gurugram-Faridabad expressway which gives you the leverage of less traveling every day to work.
Amenities
In property and land use planning, amenity is something considered to benefit a location, contribute to its enjoyment, and thereby increase its value.
- Home Automation
- Branded Digital Locks
- Open Gym On Terrace
- Exclusive Terrace Garden
- Wardrobes
- Branded Lift
- Solar Panel on Grid
- Modular Kitchen
- Car Parking
- Fire Fighting
- CCTV
- Video Door Phone
- Fully Automated Entry-Exit of Compound
- UPVC Door & Window Exterior
- Chimney
Amazingly Constructed and Well Maintained Space
The Ultimate Planning
- Floor Plan Unit 1
- Floor Plan Unit 2
- Floor Plan Unit 3
- Floor Plan Unit 4
- Floor Plan Unit 5
- Floor Plan Unit 6
Excellent living with
spacious bedroom
- Bedroom A Size 15’0″ X 10’0″
- Bedroom B Size 12’0″ X 10’0″
- Bedroom C Size 11’0″ X 10’4″
- Living + Dining 21’5″ X 13’1″
- Kitchen 10’8″ X 7’6″
- Attached Toilet A Size 10’3″ X 5’3″
- Powder Room Size 5’3″ X 5’1″
- Balcony Size 15’3″ X 4’0″
- Attached Toilet B Size 5’3″ X 9’0″
- Attached Toilet A Size 7’4″ X 5’4″
Excellent living with
spacious bedroom
- Bedroom A Size 12’3″ X 12’0″
- Bedroom B Size 11’5″ X 12’0″
- Bedroom C Size 10’0″ X 12’0″
- Living + Dining 21’9″ X 12’1″
- Kitchen 8’8″ X 7’6″
- Attached Toilet A Size 5’3″ X 8’0″
- Common Toilet Size 5’0″ X 9’2″
- Balcony Size 33’6″ X 4’0″
- Kitchen Balcony Size 4’0″ X 7’6″
Excellent living with
spacious bedroom
- Bedroom A Size 10’0″ X 12’1″
- Bedroom B Size 10’0″ X 12’0″
- Bedroom C Size 10’0″ X 12’0″
- Living + Dining 17’0″ X 12’1″
- Kitchen 7’9″ X 8’4″
- Attached Toilet A Size 4’6″ X 8’0″
- Balcony Size 26’9″ X 4’0″
- Common Toilet B Size 6’2″ X 8’0″
Excellent living with
spacious bedroom
- Bedroom A Size 10’0″ X 12’0″
- Bedroom B Size 10’0″ X 14’9″
- Bedroom C Size 10’0″ X 12’0″
- Living + Dining 17’11” X 14’9″
- Kitchen 7’6″ X 12’5″
- Attached Toilet B Size 5’6″ X 8’0″
- Balcony Size 25’4″ X 4’0″
- Common Toilet B Size 5’0″ X 8’0″
Excellent living with
spacious bedroom
- Bedroom A Size 10’0″ X 14’9″
- Bedroom B Size 10’0″ X 13’2″
- Bedroom C Size 10’0″ X 11’6″
- Living + Dining 17’11” X 14’9″
- Kitchen 7’9″ X 11’10”
- Attached Toilet A Size 5’0″ X 8’0″
- Balcony Size 14’0″ X 4’0″
- Common Toilet B Size 5’0″ X 8’0″
Excellent living with
spacious bedroom
- Bedroom A Size 10’0″ X 12’1″
- Bedroom B Size 10’0″ X 12’2″
- Bedroom C Size 10’0″ X 11’6″
- Living + Dining 17’0″ X 10’7″
- Kitchen 7’9″ X 9’0″
- Attached Toilet A Size 4’6″ X 8’0″
- Balcony Size 14’2″ X 4’0″
- Common Toilet B Size 6’2″ X 8’3″
- Lift Size 5’3″ X 5’3″
Main Mandi Road, Chattarpur, New Delhi -110074
Location
Main Mandi Road, Chattarpur, New Delhi -110074
Enquiry Form

-
First Floor 232, ParasTrade Center, Gwal Pahari
Gurugram - 844-844-9131
- info@csrealty.in
- First Floor 232, ParasTrade Center, Gwal Pahari Gurugram
- +918448449131
- info@csrealty.in
- First Floor 232, ParasTrade Center, Gwal Pahari Gurugram
- 8448449131
- info@csrealty.in




